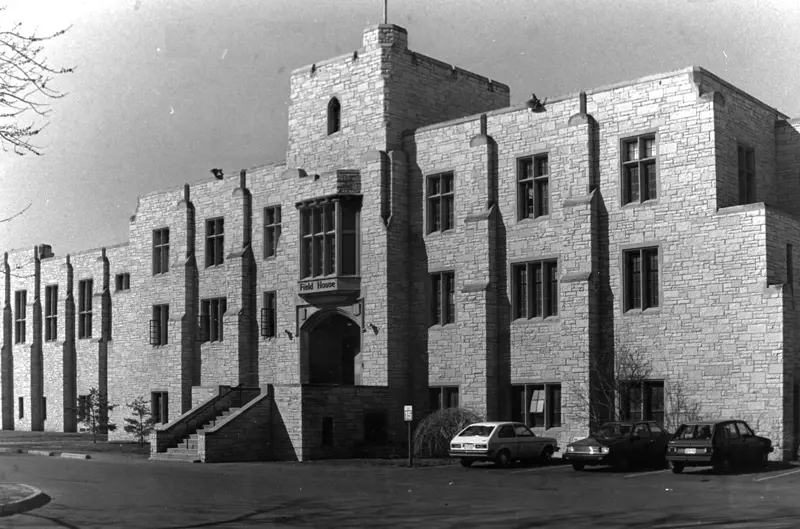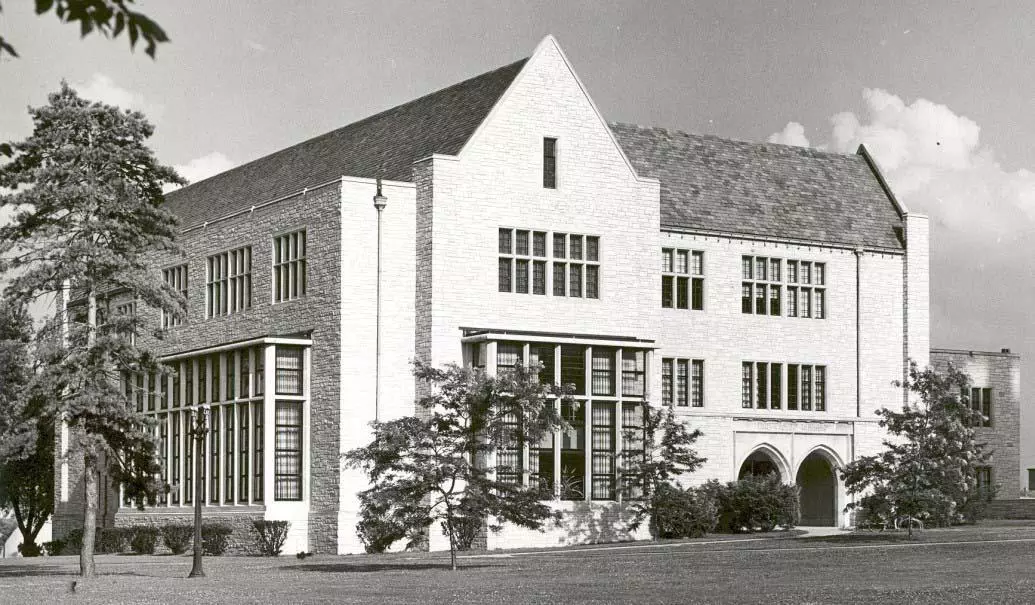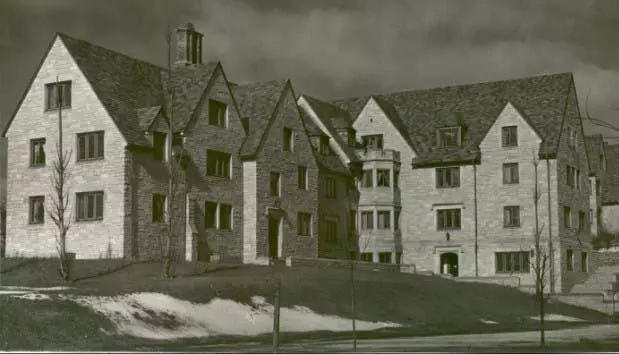by Barbara Floyd
"...We believe you are going to respond to the challenge of a beautiful environment, that the traditions which have grown up about this noble architecture will stimulate you to greater efforts in learning, and to finer decorum, and to a deeper resolve to use your education to further truth, justice and beauty. This is our faith in you." UT President Henry J. Doermann, 1931, on the University's move to the new campus on Bancroft Street.
This virtual walking tour of the University of Toledo provides an overview of the campus's architecture. The University's Bancroft Street campus dates to 1931, when the institution moved from several temporary buildings scattered around the city to a location adjacent to a beautiful, tree-lined residential neighborhood in west Toledo. The university's president at that time felt that the architecture of the campus should be inspiring to students. Today the university's buildings represent a microcosm of architectural movements since the 1930s, and include outstanding examples of Collegiate Gothic, International, Transitional, and Post-Modern styles. Despite being of many styles, the campus presents a unique uniformity in the design through the consistent use of similar building materials and architectural elements.
Since the creation of the original tour in 1997, much has changed within the University of Toledo and its architecture. This project is currently ongoing, with new photos and history in the works for addition to the exhibit. An exhibit on the history of The University of Toledo Health Science Campus (formerly the Medical University of Ohio) is also forthcoming soon.
An excellent history of the university, through aerial photography, has been created by the Department of Geography and Planning.
Collegiate Gothic Style
The Gothic style was promoted by architect Ralph Adams Cram for college campuses of the early 20th century. As Cram wrote in 1914, Collegiate Gothic "return(s) step by step to the old ideals and sound methods of English colleges...return(s), even in a wider sense, to those eternally battered but eternally enduring principles in life and thought and aspiration which make up the great Anglo-Saxon heritage."
Cram's Gothic Revival movement was inspired by the same ideals that fueled the great Gothic movement of the 12th century. Like his earlier counterparts, Cram saw Gothicism as a revolt against the symmetry, order and simplicity of classicism. Cram had great disdain for the three evils "Reformation, Renaissance, and Revolution" and disliked the classical and secular academic architecture embodied by Thomas Jefferson's University of Virginia. He believed art, religion and education were inseparable. Cram himself designed college buildings at Princeton and West Point and inspired similar works at the University of Chicago and Duke University. Clearly his work had great influence on the Toledo firm of Mills, Rhines, Bellman and Nordhoff, Inc. and its University Hall design.
1. University Hall
Architects: Mills, Rhines, Bellman, and Nordhoff, Inc., Date Completed: 1931, Cost: $2 million
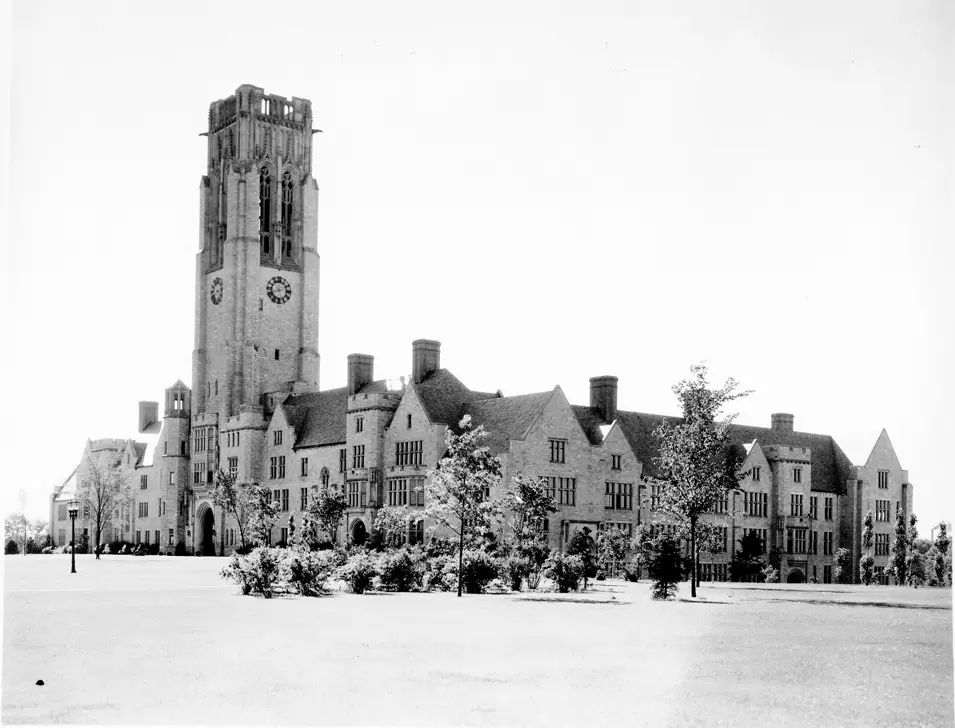 University Hall in 1936
University Hall in 1936 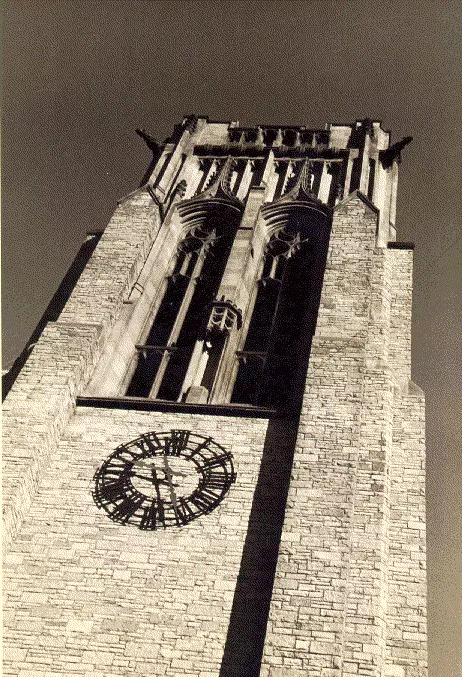 University Hall Tower
University Hall Tower
To many, University Hall is The University of Toledo. Since its completion, it has been one of the most recognizable structures in Toledo. The first building on the new campus, it is one of the best examples of the collegiate brand of Tudor Gothic Revival in the country.
University Hall was built by 400 men in 11 months. It is constructed from 50,000 tons of Wisconsin Lannon and Indiana limestone, the same building materials used in almost all UT buildings from that time on. The building is 63 feet tall, complemented by an impressive 205-foot tower. Since its construction, the building has undergone extensive interior renovation, but its exterior has changed little.
Features to note:
- Asymmetrical front facade. Typical of the Romantic's rebellion against order.
- Pointed arch doorways. Similar to the Gothic cathedrals of Europe.
- Battlements. This cut-out roofline design on the small flanking towers is similar to the design used in English castles for defense purposes.
- Stone lace-like ornamentation. The stonework at the top of the tower is similar to that adorning the spires of Europe's cathedrals.
- Statuary niches. The building has numerous niches for statues like those used for religious icons in churches. There is no evidence that statues were ever made for these niches.
- Ornamentation. Symbols of the branches of learning (music, literature, mathematics, and pharmacy) are carved in the doors of the main entrance immediately above, and the blockhouse symbolized UT's connection to the City of Toledo. Gargoyles like those used to ward off evil spirits in cathedrals adorn numerous nooks, including four that protrude from the tower 200 feet above the entrance. Numerous romanticized symbols on the ceiling outside and leaf-like ornamentation inside Doermann Theater should be noted.
- Main entrance doors. Modeled after Dareway Hall, a 16th-Century English mansion.
- Courtyards like those in the east and west wings of the building are common in European universities.
2. Field House
Architects: Mills, Rhines, Bellman and Nordhoff Inc. Date completed: 1931. Cost: $470,000
The second building on the new campus, the Field House served as the gymnasium. While primarily utilitarian, it displays some of the same Gothic feature s as University Hall. In addition to being used for physical education classes, the Field House has been used for the University's basketball games; as a concert hall; and for large assemblies, including commencement ceremonies. After the opening of Centennial Hall (now Savage Hall) in 1976, the Field House was largely unused and in need of repair. The building underwent a complete renovation in 2008 and now houses classrooms, faculty offices, an auditorium, and an educational incubator.
Features to note:
- Battlements along roof lines.
- Tower-like entryway. The entrance appears almost as a shortened University Hall tower.
- Protruding supports. If these supports surrounding the building were extended outward, they would look like the flying buttresses used to support the great Gothic cathedrals of Europe.
- Central bay window. Bay windows are common Gothic features.
3. Scott, Libbey, and Tucker Halls
Architects: Gerow and Conklin. Date completed: 1935. Cost: $250,000
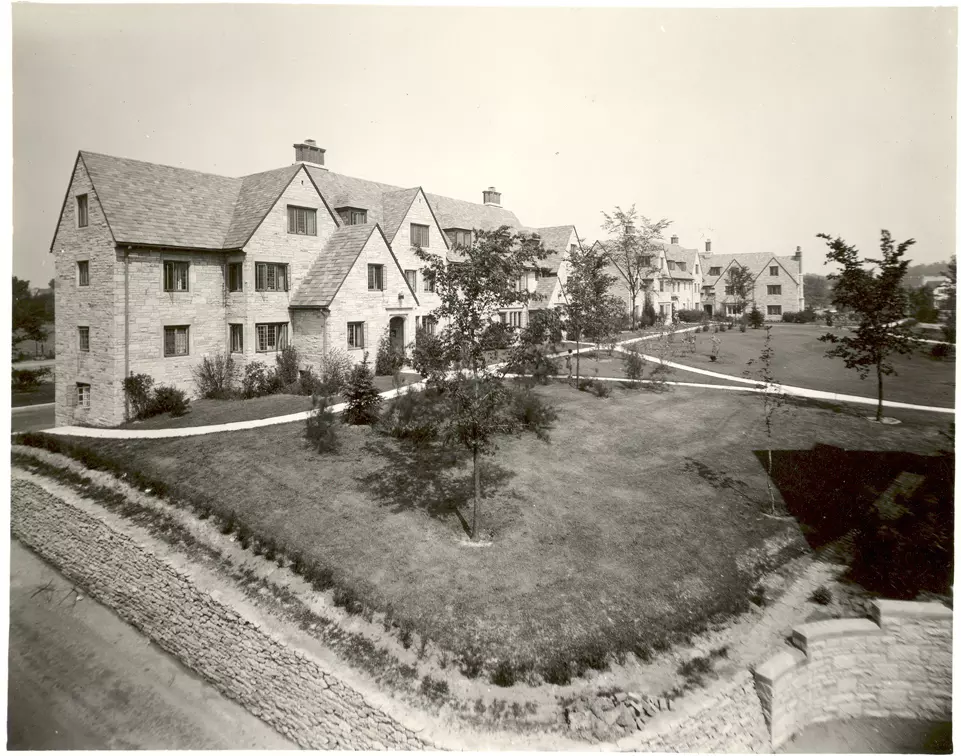 Scott and Tucker Halls
Scott and Tucker Halls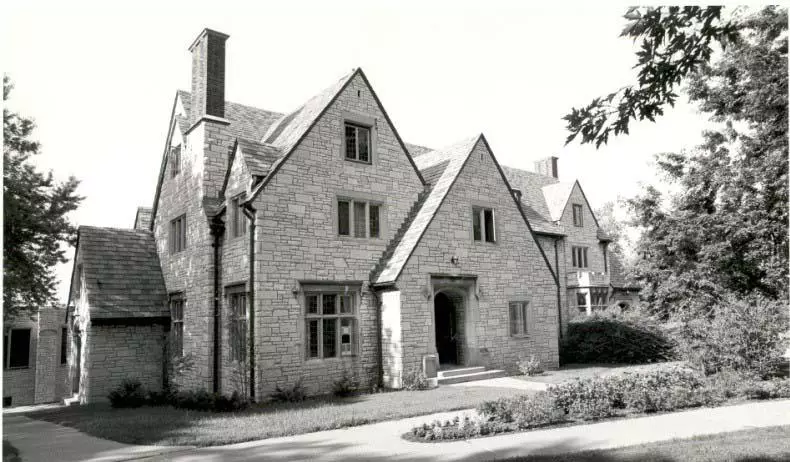 Libbey Hall
Libbey Hall
The first residential buildings on campus were, coincidentally, designed by an architectural firm know primarily for its residential structures. Gerow and Conklin designed many of the homes in the Old Orchard and Ottawa Hills areas. The funds for construction came from the government's Federal Emergency Relief Administration, and work was done by Works Progress Administration employees. Scott and Tucker halls housed faculty and the University president. Later the buildings were used by sororities and fraternities. Libbey Hall was built as the first Student Union, with the top floors serving as a dormitory. The buildings are now used for offices and the University Club in Libbey Hall.
Features to note:
- Slightly pointed arched doorways.
- Tudor-like half timbering.
- Residential-like design. Unlike the "great building" design of University Hall and the Field House, Scott, Libbey and Tucker look much like homes. The peaks of the roofs slope near to the ground, bringing the buildings closer to human proportions.
- Pointed dormer windows.
- Small tower-like protrusions on Scott and Tucker.
4. Gillham Hall
Architects: Bellman, Gillett, and Richards. Date Completed: 1953. Cost: $1.5 million
Opposite the Scott, Tucker, and Libbey complex on the front campus green is Gillham Hall. While built some 20 years after the first UT structures, it continues the Gothic tradition in many ways. However, the modern influence is beginning to be seen with simpler, cleaner lines; less ornamentation; and a growing emphasis on the horizontal over the vertical. Built to house the University library and College of Law, today the building is primarily used for University offices.
Features to note:
- Peaked roof design is seen in some areas, but flat roofs are becoming more prominent.
- Pointed archways reflect Gothic tradition.
- Bay windows remain as a design element, but have been simplified. The sides are not angled.
Other Buildings of the Collegiate Gothic Style
Glass Bowl Stadium (old section)
Architects: Gerow and Conklin. Date Completed: 1937. Cost: $335,000
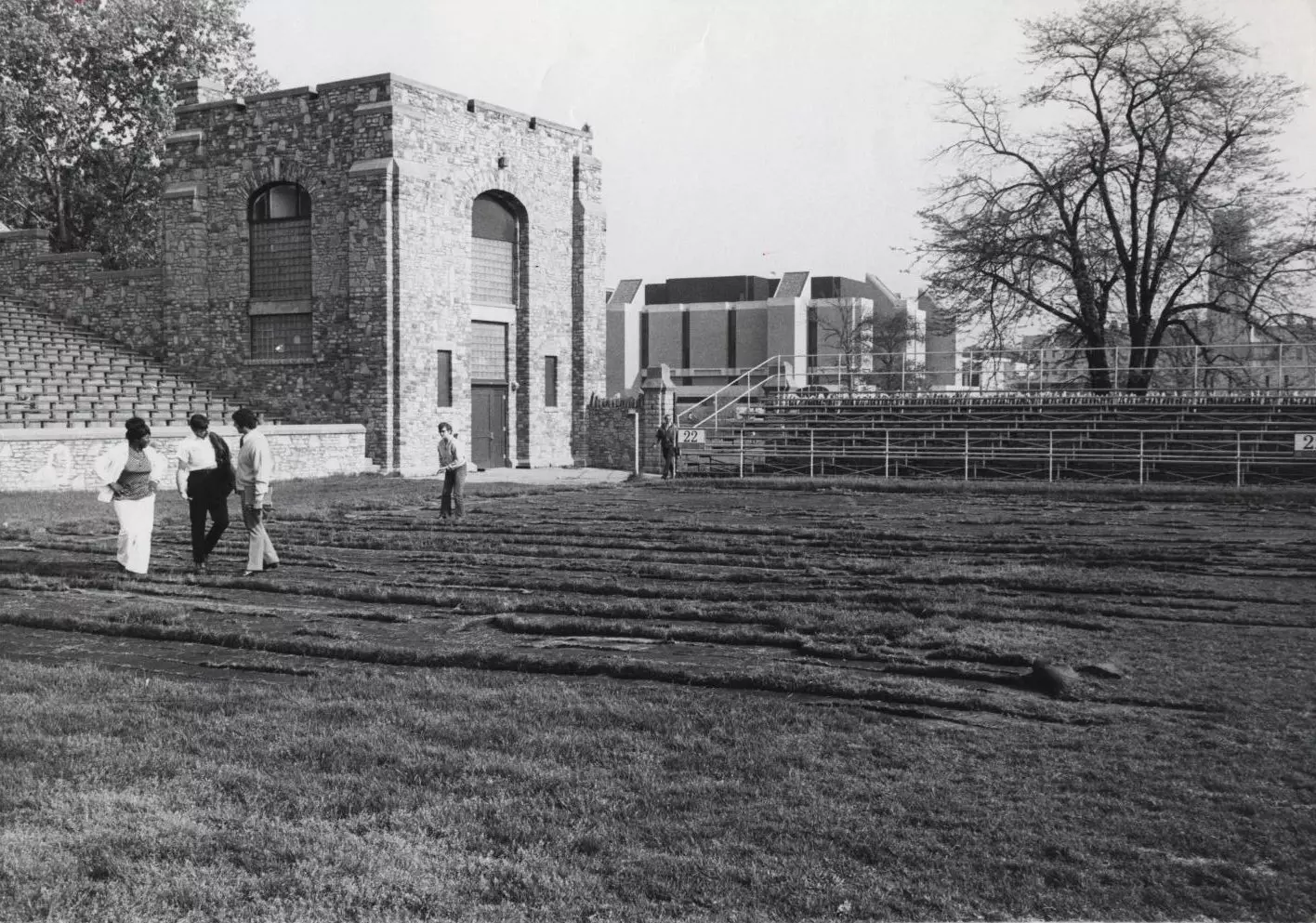 Glass Bowl Stadium (old section)
Glass Bowl Stadium (old section)
MacKinnon Hall (old section)
Architects: Gerow and Conklin. Date Completed: 1939. Cost: $160,000
Student Union (old section)
Architects: Bellman, Gillett and Richards. Date Completed: 1959. Cost: $1 million
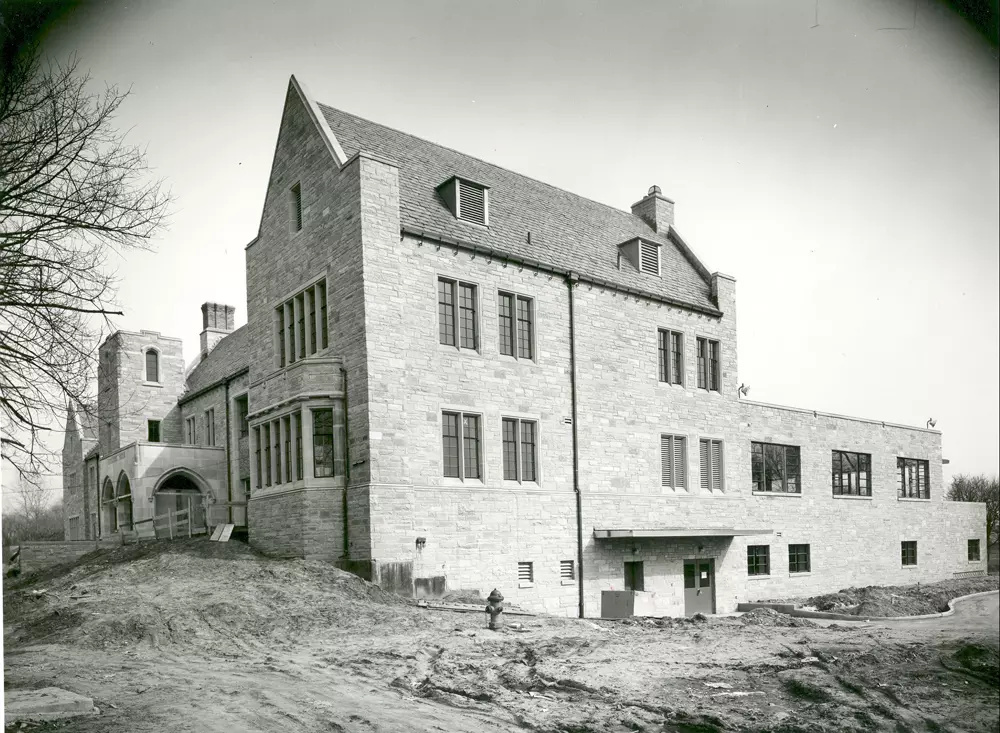 Student Union, September 22, 1959 (old section)
Student Union, September 22, 1959 (old section)

